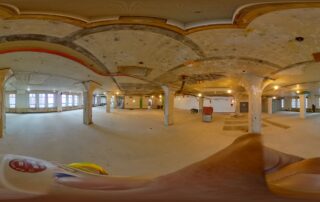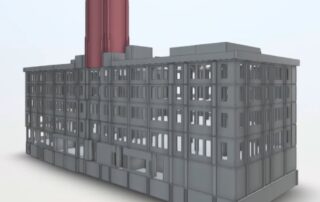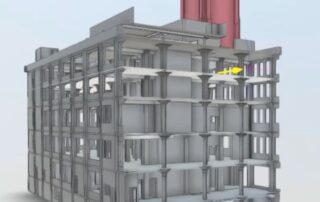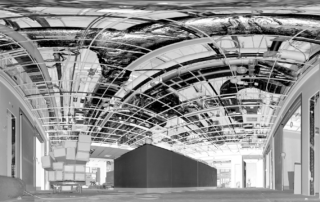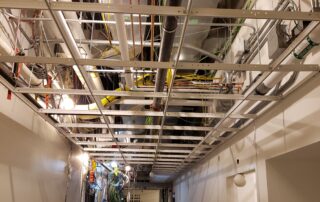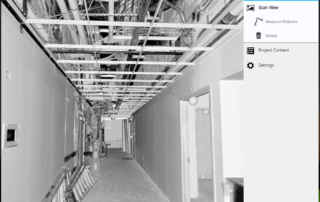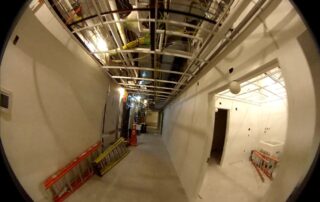Scanning for Science: Advantages of Survey-Grade 3D Scans in Office-to-Lab Conversions
Scanning for Science: Advantages of Survey-Grade 3D Scans in Office-to-Lab Conversions
Accelerated by 20 years of rapid growth, the life science industry is experiencing a laboratory shortage with companies developing faster than infrastructure can be built. Since 2003, the number of life science researchers has increased by 87%, while other U.S. occupations have increased by an average of 14%. This suggests a rapid expansion in the field of life sciences compared to other areas of work. With a thriving industry initiated by significant technological innovations and the COVID-19 pandemic, major life science hubs, such as Boston, San Francisco, and Washington, D.C., are struggling to keep up with lab space construction demands. At the same time, traditional corporate developments are falling vacant, creating the perfect storm for real estate firms to turn a profit on once-bustling office spaces by converting them into life science complexes. Offering a quicker and more cost-effective option than a new build, lab space rehab projects have skyrocketed in popularity, with 41.5% of life science lab developments being office conversion projects in Q1 of 2021.
While office conversions offer their own challenges, the right expertise and technology can make all the difference. Unlike the uniform build of an office, research labs are comprised of complex design elements, unique equipment, and are held to a different set of codes and standards. An advanced level of planning is essential to develop a safe and functional lab space, which can be more challenging when relying on traditional surveying and construction practices. Fortunately, advancements in surveying technology, such as 3D laser scanning, have unlocked new methods, which can capture critical intel about the space within minutes. As lab conversion projects continue to popularize, firms should look to contract professional land surveyors (PLS) to perform survey-grade 3D scans. Surveying professionals can tie the scans to survey control points that can then be used by the contractor and/or owner. Surveyors also include targets during scanning to increase accuracy and quality control which equate to efficiencies across the construction project lifecycle and very often reduce project costs.
Capturing 3D Throughout the Project Lifecycle
Laboratories must be built with adequate space and stability to accommodate heavy research equipment, freezers, ovens, and fume hoods, to name a few. Additionally, as a space for conducting complex and often hazardous experiments, labs require reliable access to utilities, such as oxygen, water, and nitrogen, as well as integrated waste, vacuum, and ventilation systems. From planning and design to construction and post-completion, incorporating 3D scanning into each project phase ensures that labs are built as designed and properly managed after construction.
Planning: Before construction can begin, design teams and owners need to understand the building’s current conditions to develop and then build the design. Unfortunately, many buildings lack as-built documentation, or the records they do have are inaccurate and outdated. Traditionally, this data is recorded manually with tape measures, levels, total stations, and plenty of patience. However, using these methods, designers and construction managers inevitably run the risk of working off inaccurate measurements due to human error. Existing conditions surveys can be performed swiftly and use 3D scanning to plot a digital map containing at-scale dimensions of the entire structure and precise measurements of up to 2-4mm.
Design: The scan models used for existing conditions surveys can be rendered into Computer-Aided Design (CAD) drawings or Building Information Modeling (BIM) models, which are better suited for the design phase. These digital representations, or digital twins, can yield a database of information such as the building materials, dimensions of a given area, and weight of a structural element, providing the perfect setup for documentation to begin. In Cambridge, MA, DGT Associates (DGT) performed 3D scanning to document the existing conditions of a building owned by the Massachusetts Institute of Technology (MIT) that was being converted into lab and commercial spaces for two therapeutic companies. These scans were then rendered into accurate digital representations of the structure, which were used by the project teams to develop design plans for the conversion.
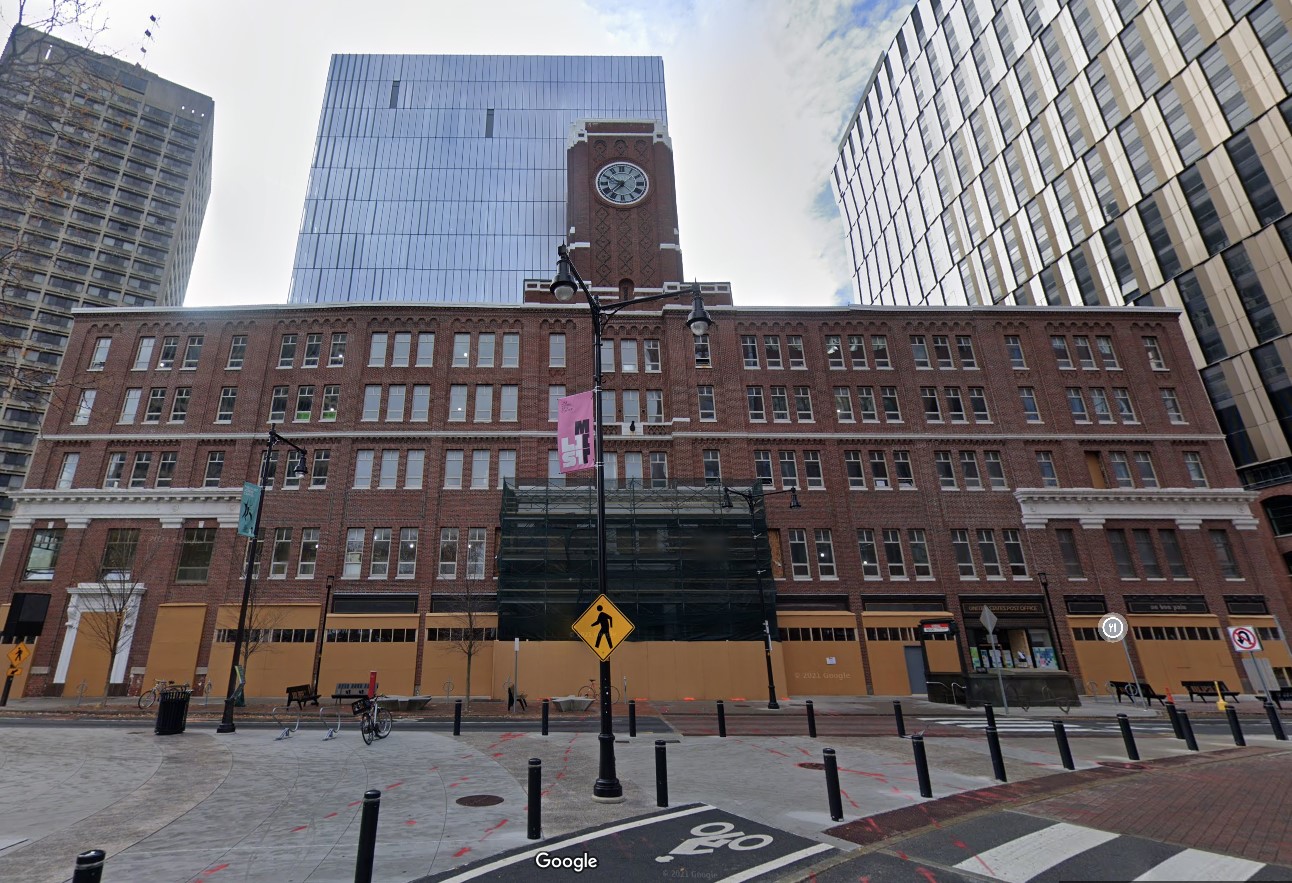
3D-rendered models are valuable tools for architects and engineering teams to model and test their designs. With the detailed infrastructural information they provide, teams can design the lab space without physically visiting the site. An added software feature, BIM clash detection, identifies interferences between the existing space and planned renovations by overlaying the lab design with the existing conditions survey. For example, since labs require specific mechanical, electric, and plumbing (MEP) capabilities and fire protection (FP) protocols, clash detection provides insight into the location of existing lines and pipes to ensure any additional MEP/FP networks are placed safely.
Construction: As building ensues, 3D scanning can be used to create as-built surveys. Compared to other surveying methods that rely on manual measurements using theodolites or total stations, 3D scanning can reduce disruption and improve efficiency, saving you time while generating richer data. As-built survey scans are taken at various points of the project and serve multifaceted purposes throughout conversion construction and development. Once rendered, the scans can be overlayed onto the original design plan to ensure construction is progressing accordingly. Another use case for these scans is measuring and confirming floor flatness, a structural element critical to stabilizing lab machinery.
Post-Project Completion: Even after construction has been completed, the value of 3D scans lives on. Final scans are taken for construction verification to confirm the build is representative of architectural and design documentation. But before tenants can use or enter the lab, the building must obtain a Certificate of Occupancy. This certification requires developers to present a collection of as-built surveys, previously taken at varying phases of construction, to prove the property was built properly and is up to code. By utilizing 3D scanning, the necessary documentation is already in hand and not an added step.
After the lab is licensed, surveyors can convert BIM models into virtual tour assets for building owners to share with interested tenants. In addition, scans can serve as a long-term resource for facility and maintenance managers. Similar to labs, medical facilities and hospital campuses rely on consistent access to utilities, such as oxygen and electricity, to function. At Brigham and Women’s Hospital, DGT provided 3D scanning to document the newly installed MEP/FPs in the hospital’s emergency room department, which can be used to identify the exact location of above ceiling utilities for future maintenance or renovations, emergency repairs, and asset management.


The Long-Term Value of Survey-Grade Scans
Although a quick Google search might convince you that anyone can purchase a laser scanner and independently conduct 3D scans, we’re here to bust that myth. If project owners, general contractors, construction managers, and developers are looking for accurate outputs, they should work with trained 3D scanning professionals. While scanning technology may be advanced, it’s only as good as the practitioner behind it. So, although the price tag for a non-licensed freelancer may look attractive, clients risk receiving inaccurate scans, leading to increased expenses and project delays.
When working with DGT to conduct survey-grade scans, you can count on receiving accurate and reliable 3D scanning deliverables. Whether you’re looking to ensure floor flatness or rendered BIM models for lab designing, our decades of experience in surveying lends itself to capturing thorough scans efficiently and effectively, generating the highest-quality data for your use at any phase of the project. With a long list of life science projects in the books, our specialized expertise in 3D laser scanning and the construction support industry makes us the perfect partner for your next building conversion venture.

