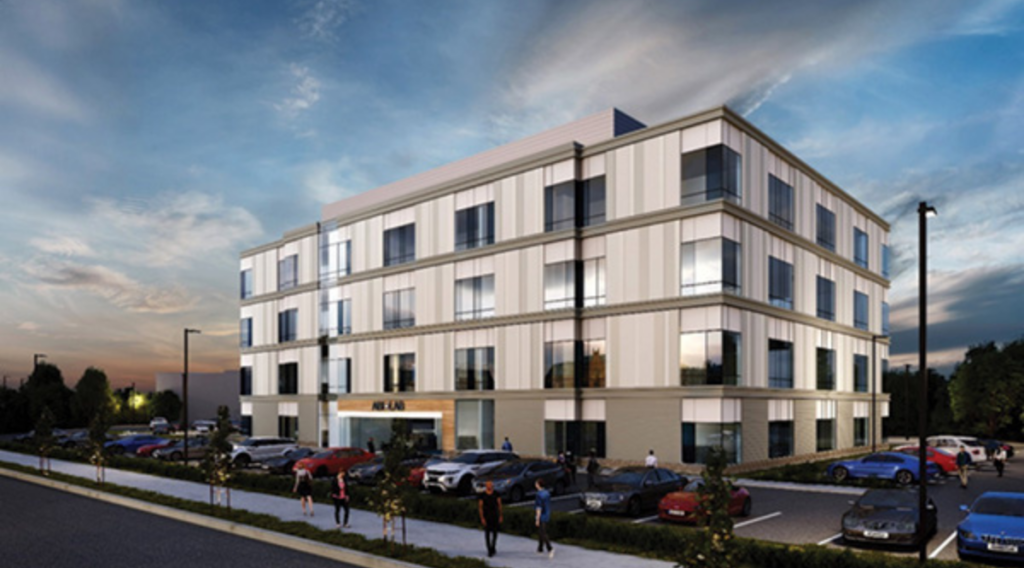Navigating Civil Engineering Challenges at Sherwood Plaza
Navigating Civil Engineering Challenges at Sherwood Plaza
Right across from the Natick Mall sits a neighboring shopping center, Sherwood Plaza. Tucked away behind the main strip on Dean Road sat an unused triangular lot. HC Atlantic Development that owned the lot had a vision for two thriving businesses and robust shared parking that would add to the growing and thriving shopping district of Natick.
In 2013, HC Atlantic tapped DGT Associates, then Schofield Brothers, to provide site planning, site and civil design, and permitting for this multi-phase redevelopment project at Sherwood South. Today, this triangular lot holds an LA Fitness, a 390-space parking lot and ABI-LAB2, a new construction expansion a multi-tenant ABI-LAB2 biosciences laboratory incubator.
Multiple Services for Multiple Phases
Phase 1 of the project was originally focused on the portion of the lot that would hold the LA Fitness. Our civil engineering team collaborated with the owner and the architect to develop a detailed master plan for the site, including conceptual and schematic layouts. Though we were only in Phase 1, we ensured that our plan left room and accounted for HC Atlantic’s vision of a Phase 2 and Phase 3 with an additional building and potentially structured parking on the same oddly shaped triangular lot.
As design development progressed, we provided site layout, stormwater design, utility layout, and presentation at several town agencies. During construction of LA Fitness in 2014-2015, DGT provided construction administration services, including survey layout. Again in 2019-2020, DGT worked to provide site and survey services during the construction of ABI-LAB2.
Civil Challenges to Overcome
Image source New England Real Estate Journal.
Though this type of site planning and supporting work is not uncommon for our civil engineering team, there were a few key challenges that our team had to navigate to bring this project to life. With HC Atlantic’s multiphase vision in mind, we had to plan ahead to fit not only another building, but also space for shared parking that left the option of it being structured (a garage) or an open lot. Additionally, while Boston and the surrounding metros are no strangers to optimizing small spaces, the triangular shape necessitated creativity on our team’s part to ensure that both tenants would be well-positioned in the lot and wouldn’t feel crowded down the line.
In stormwater planning, we also had to navigate some complex circumstances underground, while also keeping in mind that the lot was in an Aquifer Protection District. First, when we begin soil testing, we discovered areas with quite a bit of ledge in the soil making stormwater infiltration challenging. In areas with deeper soil, we found sandy material (as expected for an Aquifer Protection District), but we also found relatively high groundwater. Given the need for separation distance from where the water table is and the bottom of our facilities, we had to get creative in our stormwater design to both meet the needs of the project and satisfy the town regulations.
The last unique undertaking with this project came at the request of the town to reduce the width of the surrounding roads. Previously on the lot, the parking pavement blended in with the very wide streets making it difficult, and unsafe, for pedestrians and bikers. We collaborated with the town and landscape architects to narrow the streets and incorporate a 10-foot-wide shared-use path, along with a 10-foot-wide landscaping buffer. Today, the “sea of pavement” no longer exists, and both bikers and pedestrians can move safely through and around the lot.
Like much of our engineering work, this seven-year project was an ongoing collaboration between our team, the owner and developer, general contractors and site contractors, architects, landscape architects, transportation engineers, and structural engineers. Today, Sherwood Plaza South is bustling with gym-goers and life sciences professionals as LA Fitness enters its fifth year of operation and ABI-LAB2 begins to fill with new tenants. DGT is proud to support our clients, like HC Atlantic, within growing cities and towns such as Natick, Framingham and other Boston Metro and MetroWest communities.
Learn more about DGT’s engineering services.

