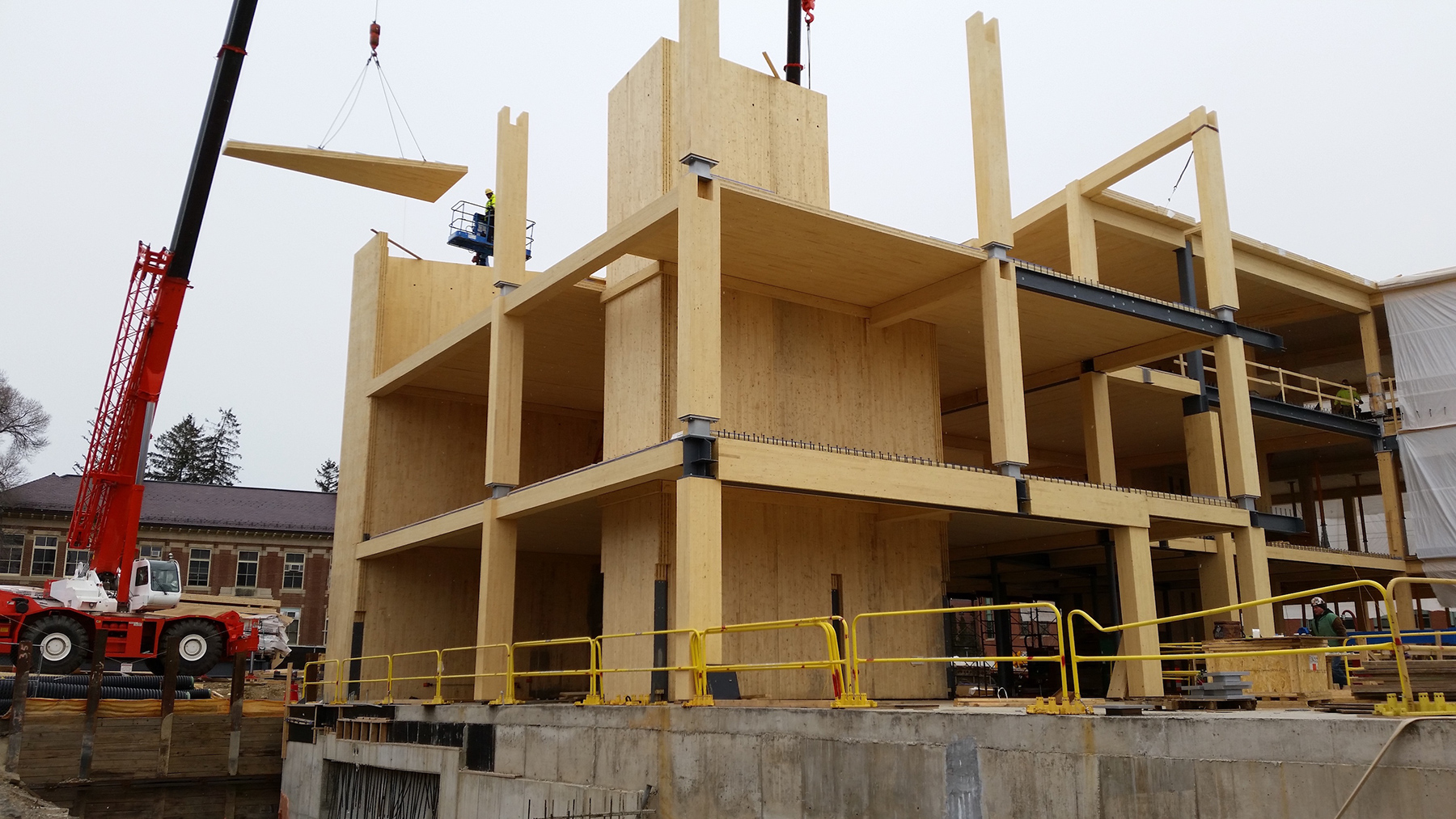Mass timber construction: Old material, New concept
Mass timber construction: Old material, New concept
It took six minutes for the newest building on the campus of the University of Massachusetts Amherst to be created.
In reality, the construction of the John W. Olver Design Building, for which DGT provided construction support, took about 18 months. But the Olver Design Building utilizes 70,000 cubic feet of timber to create the 87,500 gross square feet (GSF) structure – an amount of wood that, based on current growth rates, is replenished in America’s forests every six minutes.
The Olver Design Building is the largest and most technologically advanced academic contemporary structure in the United States to be made from one of our oldest natural resources: lumber. It represents the vanguard in an innovative movement in architecture and design known as “mass timber” that turns to the seemingly old-fashioned concept of using wood to create new buildings that are both visually appealing and environmentally friendly.
Sustainability and Efficiency
As many American forests have become overgrown, a reliance on emissions-intensive materials has heightened the environmental costs of new construction. But the resurfacing of wood-based buildings could help turn the tide in sustainable and responsible building.
Before it was harvested, the wood in the Olver Design Building removed 2,000 tons of carbon dioxide from the atmosphere – the equivalent of taking 400 cars off the road for an entire year. In its new life as building material, the wood continues to mitigate impact on the environment because it naturally humidifies and dehumidifies the air inside, resulting in less need for energy-gobbling air conditioning and circulation.
The Challenges
Despite the benefits of mass timber use, this design principle presents a unique set of challenges. Naturally, one of the major roadblocks to the expansion of wood as a modern construction material is fire safety. However, research out of MIT has shown that mass timber structures can resist fire as well as, and even better than, steel due to layers of char produced that protect the wood where steel would crumple in the heat.
Additionally, challenges in erecting and fortifying wood structures are often cited in city codes, of which the majority limit timber-based buildings to just five or six stories high. These city codes have been a significant barrier to widespread mass timber applications in design and construction.
Yet, techniques used in the Olver building model how to build a strong, long-lasting wood structure. Glue laminated timber, or glulam, forms the frame of the building including columns, beams and braces. The floors and stair, elevator, and mechanical shafts are composed of cross-laminated timber (CLT), a super strong material formed by gluing stacks of individual pieces of wood in alternating directions. That wood is combined with concrete, which creates a stiff, durable floor that also has a uniform surface.
A Worldwide Phenomenon
International examples using similar techniques are demonstrating mass timber applications for medium-rise buildings as well. A recently constructed timber building in British Columbia, Brock Commons at the University of British Columbia, reaches 18 stories high. Ambitiously, a 70-story skyscraper in Tokyo is underway expected to be completed in 2041 with 90% wooden materials.
While the UMass building is just four stories high due to Massachusetts codes, international models and codes have led the way in making mass timber more feasible. In 2015, the International Building Code updated its regulation to include CLT standards for taller buildings. The U.S. has been slow to follow suit, but recent laws in Washington State have made it among the first in the U.S. to create more room for mass timber in its codes.
As designers, engineers and architects continue to demonstrate the success of mass timber applications, regulatory organizations will continue to develop and adopt codes that make it easier to apply its techniques for sustainable development.

